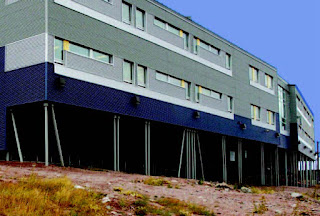Project: University College of the North &
Thompson Regional Community Centre
Location: Thompson, Manitoba
The community centre in Thompson, Manitoba needed a facelift. The town’s University College of the North needed a new campus. Combining the two projects would create a multipurpose community meeting place. And that’s just what Doug Corbett of Architecture49 Inc. intended. “The overall vision was to create a hub in Thompson where people could congregate and enjoy recreational activities,” he says. “The new building would be a place for traditional and advanced learning.”
He added, “It would also attempt to reach out to those who have not previously felt welcome in a university college environment.” Corbett had spent ten years working in Thompson and recognized the need for a new city centre where people would naturally gather. The project was a tough sell at first. “There was a lot of negativity in the beginning. No one believed it would get built. They thought it was just another political promise. And then, once they realized it was going to happen, they were expecting to get a vanilla box,” he explains.
The new campus building has a floor area of 8,155 m2 (87,780 sq. ft.). It was designed and built in conjunction with renovations to the existing Thompson Regional Community Centre. The two buildings are connected, sharing amenities such as food services, a gymnasium, day care and a library. Also connected to the TRCC is the curling club which is clad with unpainted Z275 (G90) galvanized steel. The campus building is a four-storey structure with a visual and spiritual connection to the Burntwood River on the north side of the site.
“What we intended to do was make a ceremonial entrance to both buildings. The First Nations people have very strong connections to the river, so we wanted the buildings to have this connection as well,” says Corbett, adding that over 2,000 people came to the grand opening. “It’s a striking-looking building. The community is very proud of it. They tend to show it off quite a bit.” The flexibility and durability of steel made it a natural fit for the project. The super structure, roof, standing-seam paneling, and the studs of the buildings are steel.
“We left a lot of the materials exposed. Steel was the main part of our design process. We wanted a natural galvanized look. The design concept was raw,” Corbett says. “One of the main advantages of using steel in a Northern climate is that you can erect it at any time of year. Steel is durable for the buildings’ purpose and climate. If a panel gets damaged, you can take it off and replace it pretty easily.”
Construction started on the Thompson Regional Community Centre in June 2010 and finished in November 2011. Work began on the University College of the North (UCN) campus in May 2011, and finished in September 2014.
“Architecture has a social responsibility. Our intent was to express the community’s values through architecture,” says Corbett. “Aboriginal youth are the fastest-growing demographic in Canada, but the lack of access to good education is a major problem facing First Nations people. The new UCN campus is an inviting destination that inspires and connects the community, and makes the First Nation students feel welcome.”
DESIGN AND CONSTRUCTION TEAM
OWNER: Province of Manitoba
ARCHITECT: Architecture49 Inc.
CONSTRUCTION MANAGER:
UCN: PCL Constructors Canada
TRCC: Akman Construction
STRUCTURAL STEEL SUPPLIER: Columns & Beams: Abesco
STRUCTURAL ENGINEERS: Crosier Kilgour & Partners
MECHANICAL & ELECTRICAL ENGINEER: WSP
CIVIL ENGINEER: Neegan Burnside Ltd.
ELECTRICAL & MECHANICAL CONTRACTOR: Wescan
WALL CLADDING SUPPLIER UCN AND TRCC: Agway Metals Inc.
MASONRY & WALL CLADDING INSTALLER UCN: Brxton Construction LP
WALL CLADDING INSTALLER TRCC & CURLING CLUB: Tri-Clad Designs Inc.
Click to download Case Study 92-15: Good craftsmanship is often modest architecture


























