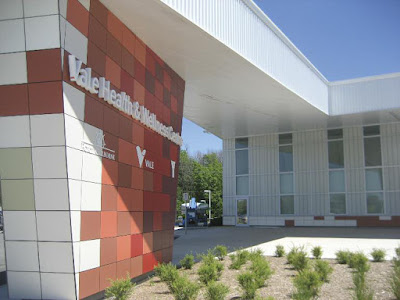Steel Building System Meets Unique Design Requirements
Vale Health and Wellness Centre - Port Colborne, Ontario
DESIGN AND CONSTRUCTION TEAM
Architects: MacLennan,
Jaunkalns, Miller Architects
(MJMA)
General Contractors:
Aquicon Construction
Structural Engineer:
Blackwell Structural Engineers
Landscape Architect: PMA
Landscape Architects Ltd.
Steel Building Supplier:
Steelway Building Systems
“Steel was always considered as the primary structure,” explains Robert Allen, MacLennan, Jaunkalns Miller Architects, “as the principle program elements – arenas, gym and aquatics – all require long spans. The building design is unique in that the pre-engineered long span frames are used throughout the building. They have been carefully designed in order to create soaring interior spaces with plentiful natural light.”
The building features sloped sidewalls, skewed end walls and the primary exterior cladding element consists of sheet steel panels. “All roof and wall cladding is prepainted Galvalume AZ150, coloured QC18783 Bright White,” notes Bryan Hernandez, Sales Manager, Steelway Building Systems. The walls are .76mm (.0299”), struc seal wall cladding, AZM150 Galvalume substrate. The roof is .61mm (.0239”), RTL-24 profile roof panels, AZM150 Galvalume substrate and the roof liner is storm seal profile .61mm (.0239”), AZM150 Galvalume substrate. According to Bryan, the building consists of 871,577 kg (1,921,500 lbs.) of steel.
“Steel was chosen due to its economy as well as its ease and speed of erection,” emphasizes Robert Allen, adding that the recycled content of the steel was a contributing factor in the building being recognized with LEED NC 2009 recycled content credits 4.1 and 4.2. Ben McDermott, Port Colborne YMCA Centre Manager has been enthusiastic about the new facility, located on Elizabeth Street in Port Colborne, since it opened in February 2013. Noting that it offers around 300 hours of programming per week to people of all ages and abilities, Ben emphasizes, “What the Centre brings to the City of Port Colborne is the gift of health. We want communities to be healthy, vibrant and we are here for the long term. This is a fully accessible charitable organization – no one is turned away.”
VALE offers many benefits to the City of Port Colborne by continuing the YMCA’s tradition of helping to strengthen families, building volunteerism and charitable giving and increasing health and wellness.
Click to download the Project Profile for Vale Health and Wellness Centre in Port Colborne, Ontario.











