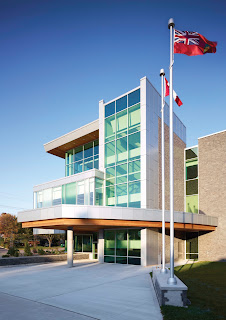Eye-catching Resourceful and Innovative Design
Sault College Academic Building - Sault Ste. Marie, Ontario
DESIGN AND CONSTRUCTION
TEAM
Architect: Tillmann Ruth
Robinson with EPOH Inc.
Architects and Consulting
Engineers
General Contractor: Ellis
Don
Light Steel Framing (girts and channels) Supplier &
Installer: Flynn Canada
Photography: Shai Gil
Photography
Taking their cue from the breath-taking local landscape, the team at Tillmann Ruth Robinson Architects gave a much-needed facelift to Sault Ste. Marie College. The new 6,968m2 (75,000 sq. ft.) $21M academic building was designed to blend the new with the old. The new building includes a spacious front entry and exhibit space, plus flexible classrooms for aviation. A 743m2 (8,000 sq. ft.) interactive learning commons was added to provide the students with casual space to interact.

“This was the first time the college had a new building added to it in many years. It is an important gateway building for the college itself. We situated the building at the front entry. We wanted the design to reflect the college, as well as the community of Sault Ste. Marie, and its location”, explains Scott Robinson, Director of Design for Tillmann Ruth Robinson. “It is a blend of contemporary and natural materials. Along with the steel cladding we used natural stone and wood to reflect the surrounding geographical area.”
“Kids are hanging out in the common area. They now have a place to meet and socialize after class. It has a big impact on how students feel about the college, which is rewarding,” Robinson says. “The new area provides some non-academic social spaces that aren’t quite as formal as libraries. When people say they feel good about being there, that inspires us.”
The Tillmann Ruth Robinson team faced a number of obstacles – but successfully completed the project in fourteen months to finish by March 2011. “The challenges we had were a tight budget as well as a tight timeframe. We had an aggressive construction schedule,” Robinson says. “We will take the architectural vocabulary we created here and use it on additional buildings on the campus.”
“Not only does the new building provide great curb appeal, it is truly distinguishable as a Northern Ontario College,” states Dr. Ron Common, President, Sault College, “Sustainable design elements have been included in the planning of this complex that incorporates a local flavour such as indigenous plants, wood roofing, steel cladding and copper, the latter having historical significance to First Nations people, who account for 20% of Sault College students.”
For the modern look of the building, Robinson and his team favoured steel, which was both costeffective and flexible enough to allow for innovative design. “Using steel allowed us to customize the panels and siding for a fresh modern look. It complemented the natural materials of stone and wood,” he says. “The more-modern materials reflect the forward-thinking vision of the school.” The preformed, prefinished steel cladding is 0.76mm (.0299”) Z275 (G90) galvanized with the 10000 Series paint system.
PREPAINTED STEEL CLADDING TYPES:
PMC-1: Agway HF-IINF, colour: QC3659 Grey Berry
PMC-2: Agway HF-15NF, colour: QC3661 Pebble
PMC-3: Agway 7-175, colour: QC3661 Pebble
Material is .76mm (.0299”) prepainted Z275
(G90) galvanized
ASTM A653/653M Grade A
LIGHT STEEL FRAMING:
Steel subgirts (“Z” bars, angles and channels) were manufactured from
Z275 (G90) galvanized sheet steel in accordance with requirements of
ASTM A653M Grade A, Structural Steel Quality Grade 22 (230).








